DESIGNS
OUR 33 FOOT LANEWAY HOME DESIGN CONCEPTS
Everything you need to know about different designs, shapes, and sizes of our 33 foot laneway home concepts.
TWO (2) FLOOR PLAN LAYOUT
Layout 1
- 33 ft wide lot
- 1.5 storey design
- 2 bedrooms
- 1 exterior parking space
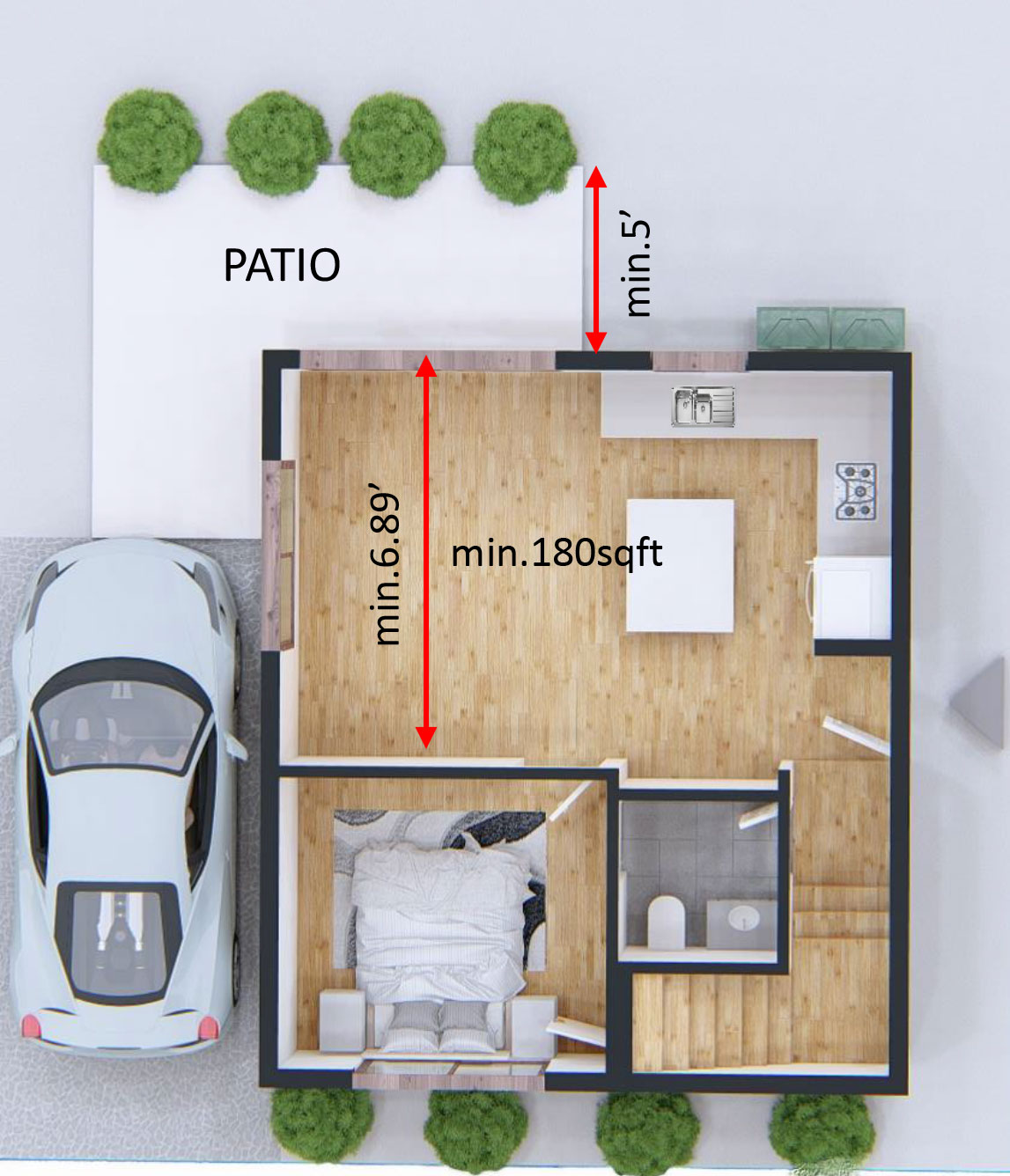
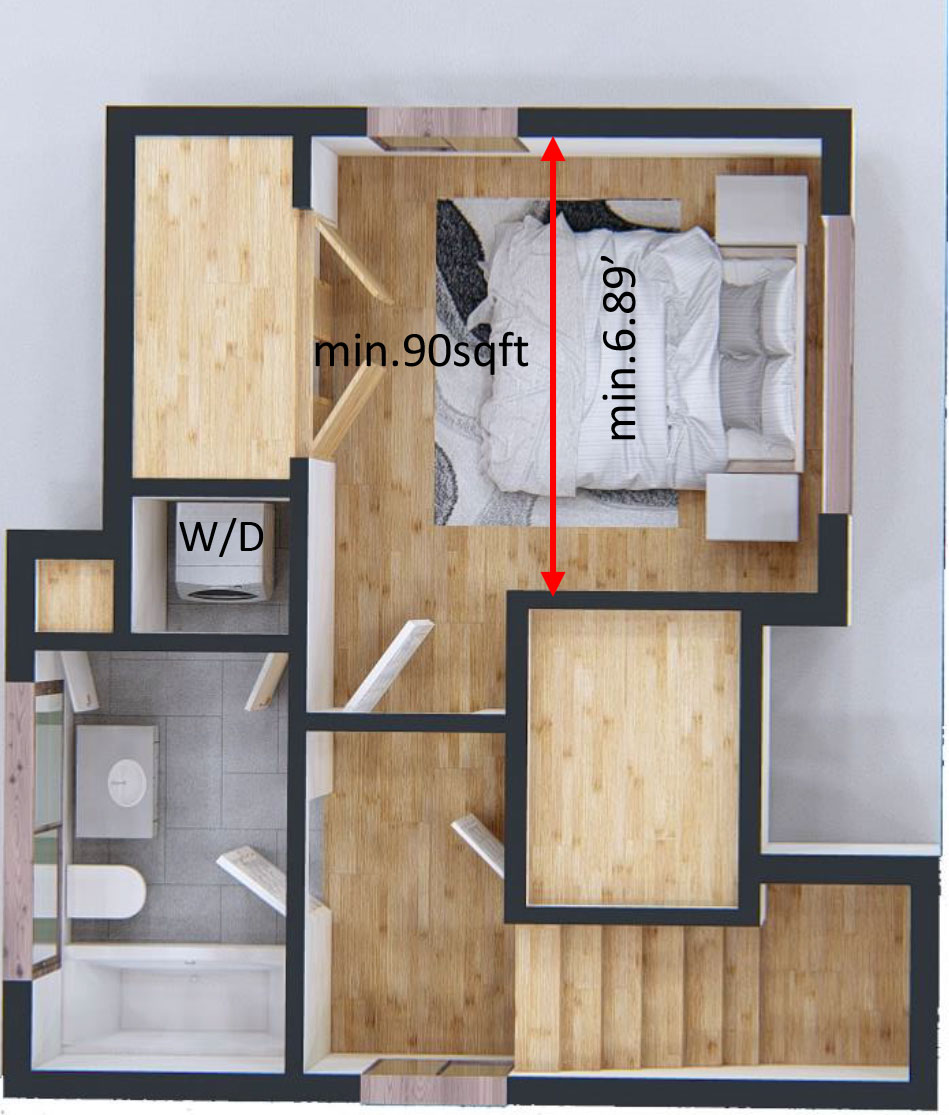
TWO (2) FLOOR PLAN LAYOUT
Layout 2
- 33 ft wide lot
- 1.5 storey design
- 1 bedroom
- 1 exterior parking space
- 1 garage
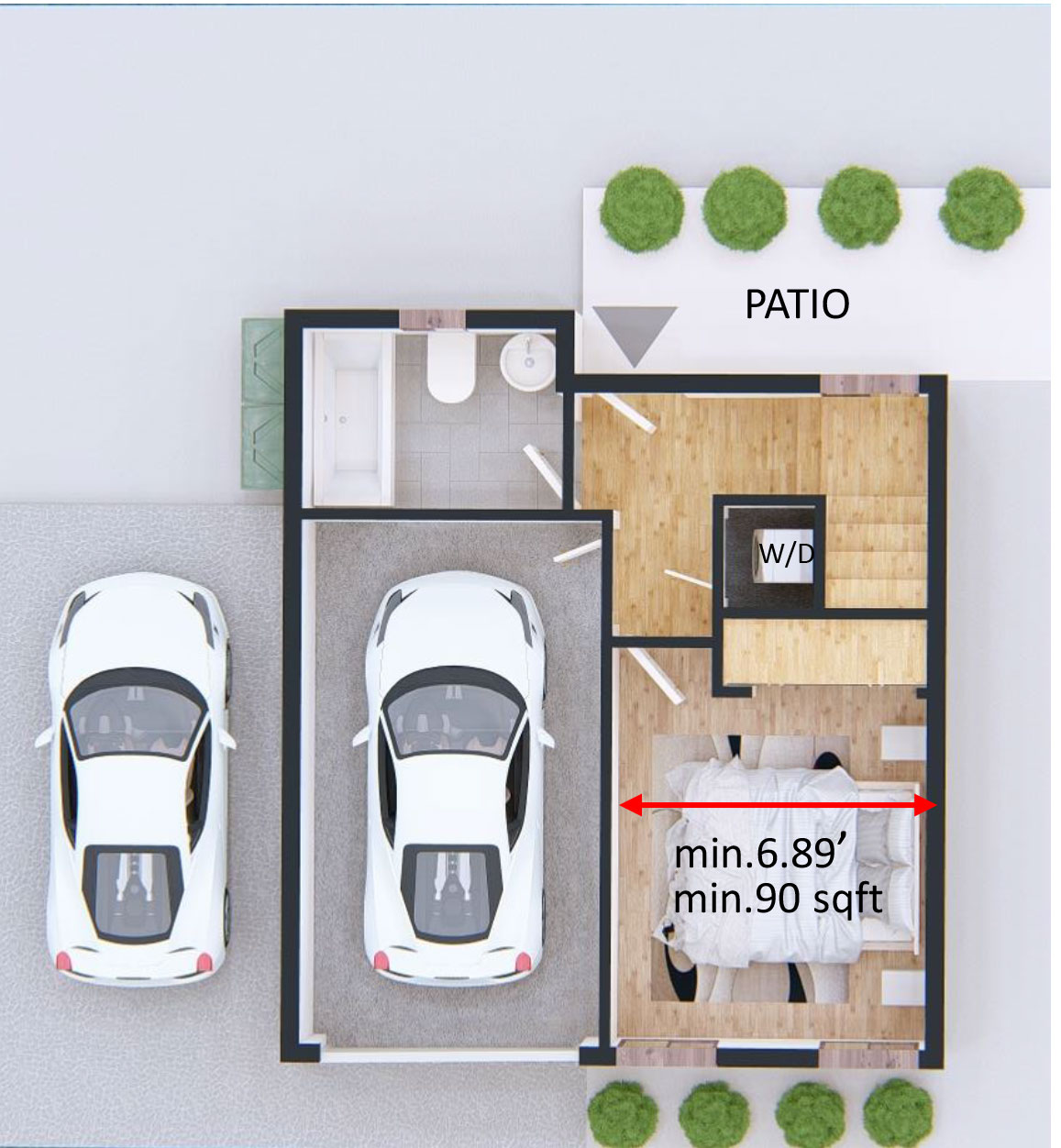
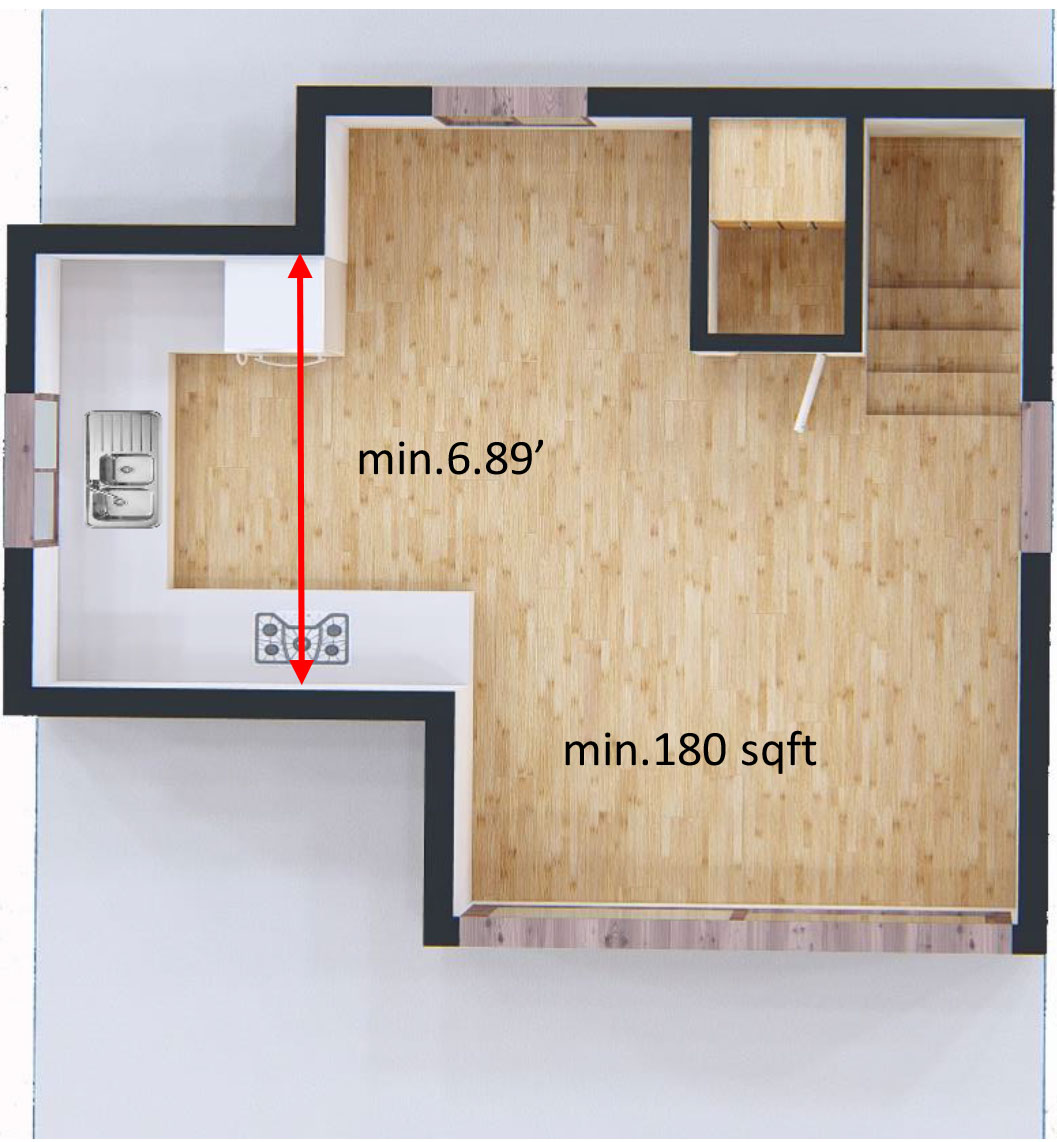
ONE (1) FLOOR PLAN LAYOUT
Layout 3
- 33 ft wide lot
- Single storey design
- 2 bedrooms
- 1 exterior parking space

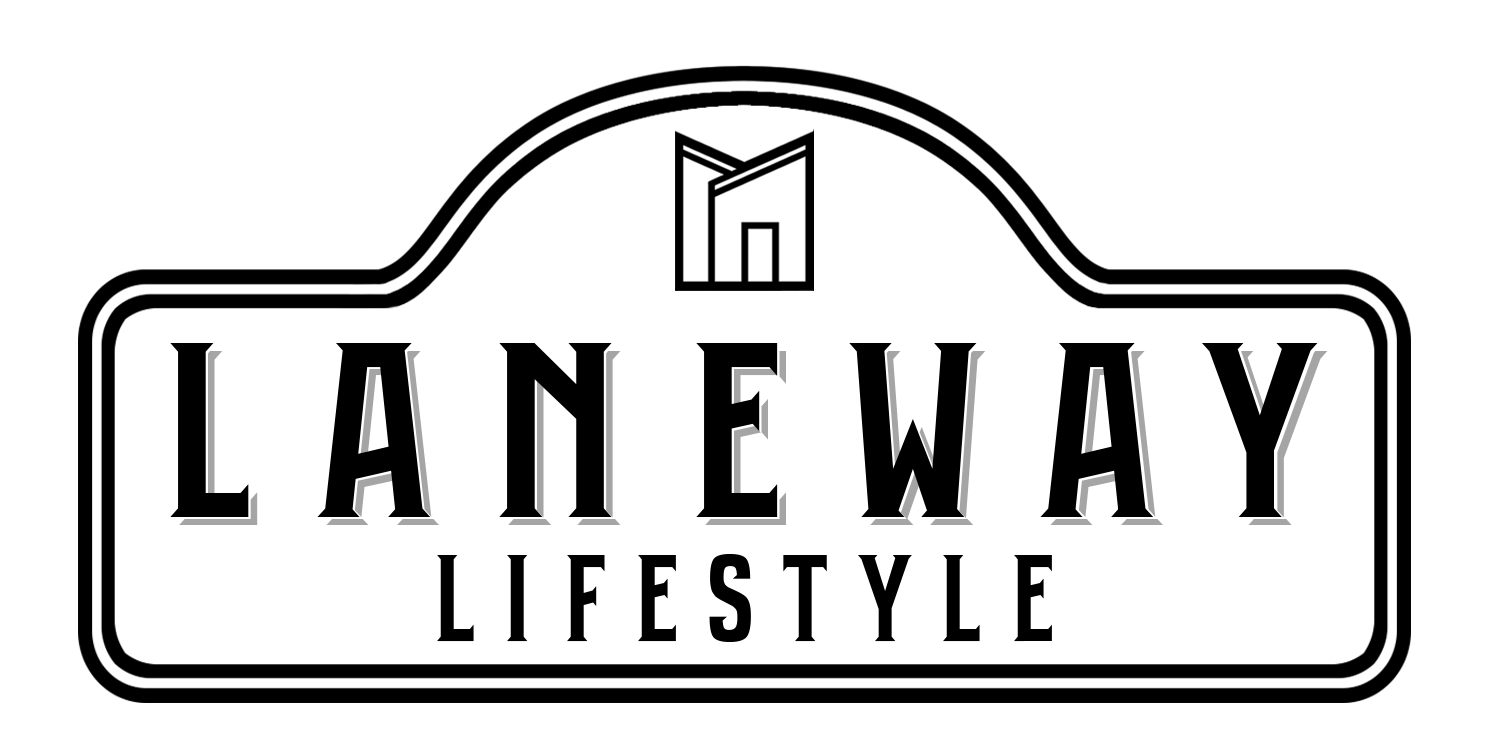
ONE (1) FLOOR PLAN LAYOUT
Layout 4
- 33 ft wide lot
- Single storey design
- 1 bedroom
- 1 exterior parking space
- 1 garage

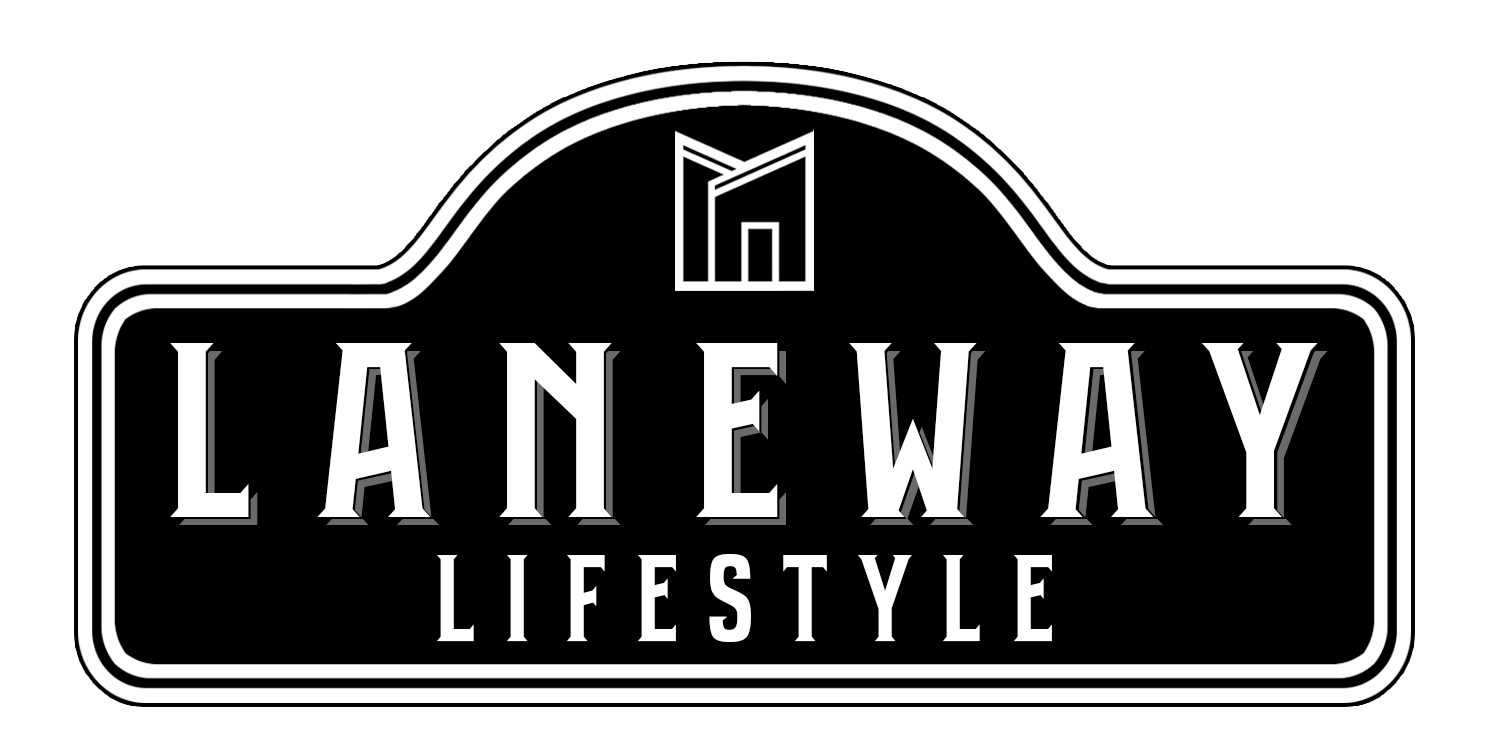
OUR 50 FOOT LANEWAY HOME DESIGN CONCEPTS
Everything you need to know about different designs, shapes, and sizes of our 50 foot laneway home concepts.
TWO (2) FLOOR PLAN LAYOUT
Layout 5
- 50 ft wide lot
- 1.5 storey design
- 2 bedrooms
- 1 exterior parking space
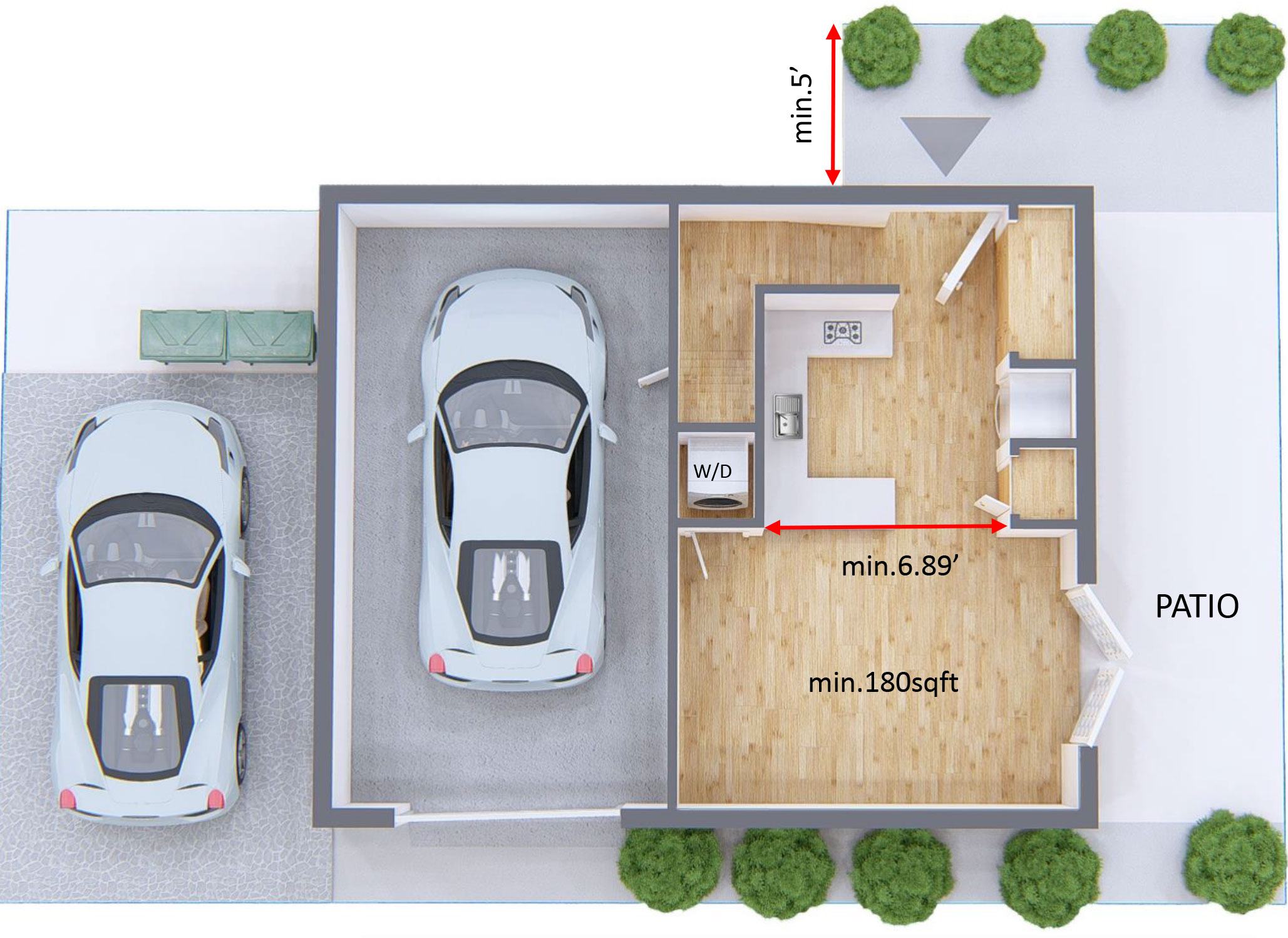
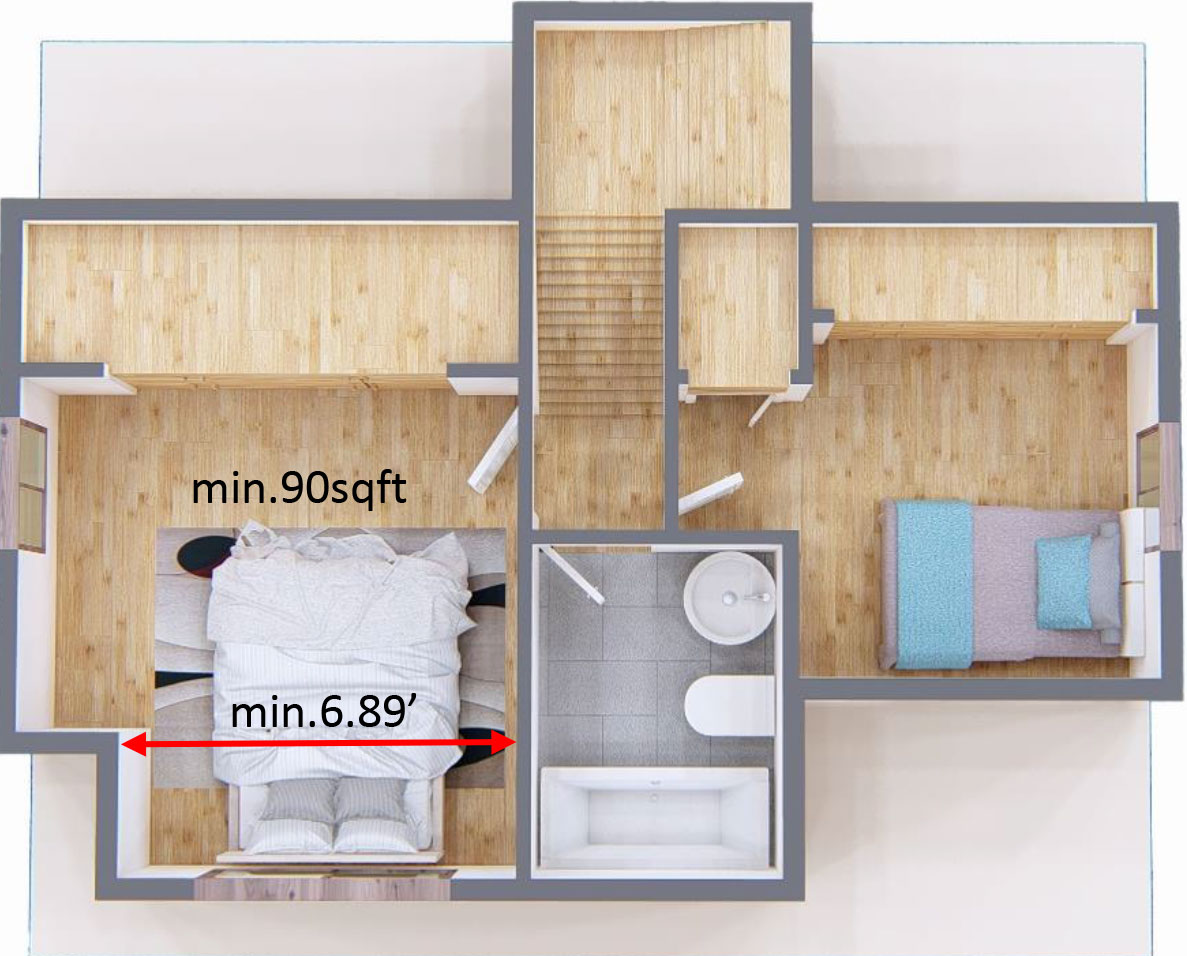
TWO (2) FLOOR PLAN LAYOUT
Layout 6
- 50 ft wide lot
- 1.5 storey design
- 2 bedrooms
- 1 exterior parking space
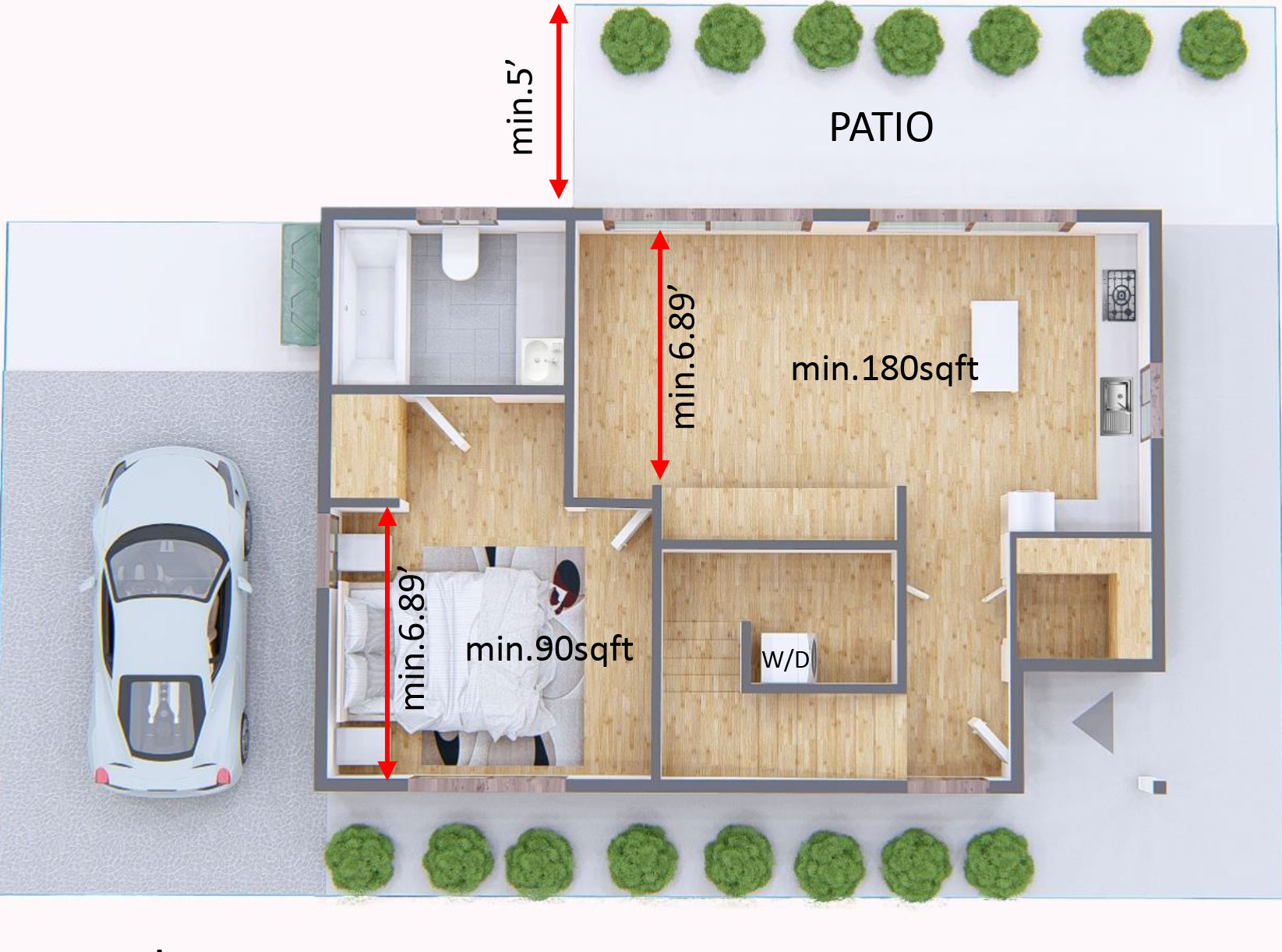
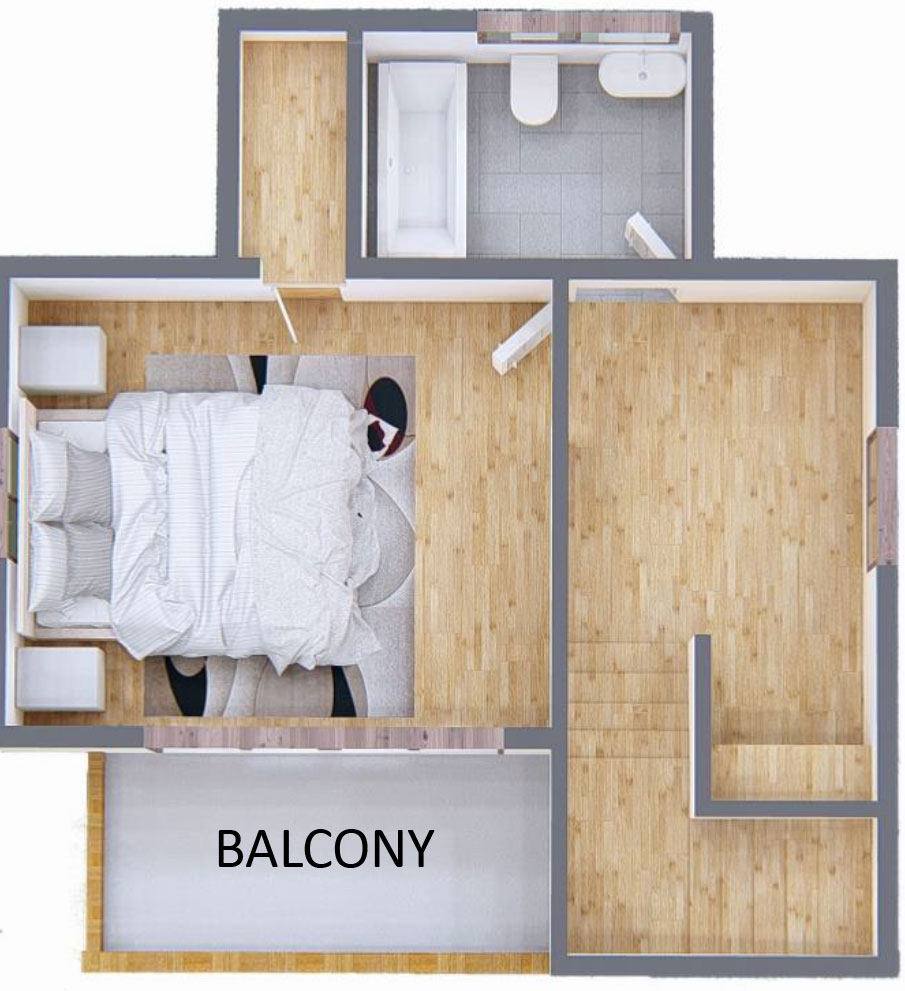
ONE (1) FLOOR PLAN LAYOUT
Layout 7
- 50 ft wide lot
- Single storey design
- 2 bedrooms
- 1 exterior parking space
- 1 garage


ONE (1) FLOOR PLAN LAYOUT
Layout 8
- 50 ft wide lot
- Single storey design
- 2 bedrooms
- 1 exterior parking space


TWO (2) FLOOR PLAN LAYOUT
Layout 9
- 33 ft wide lot
- Two (2) storey design
- 3 bedroom + den
- 2 bathrooms
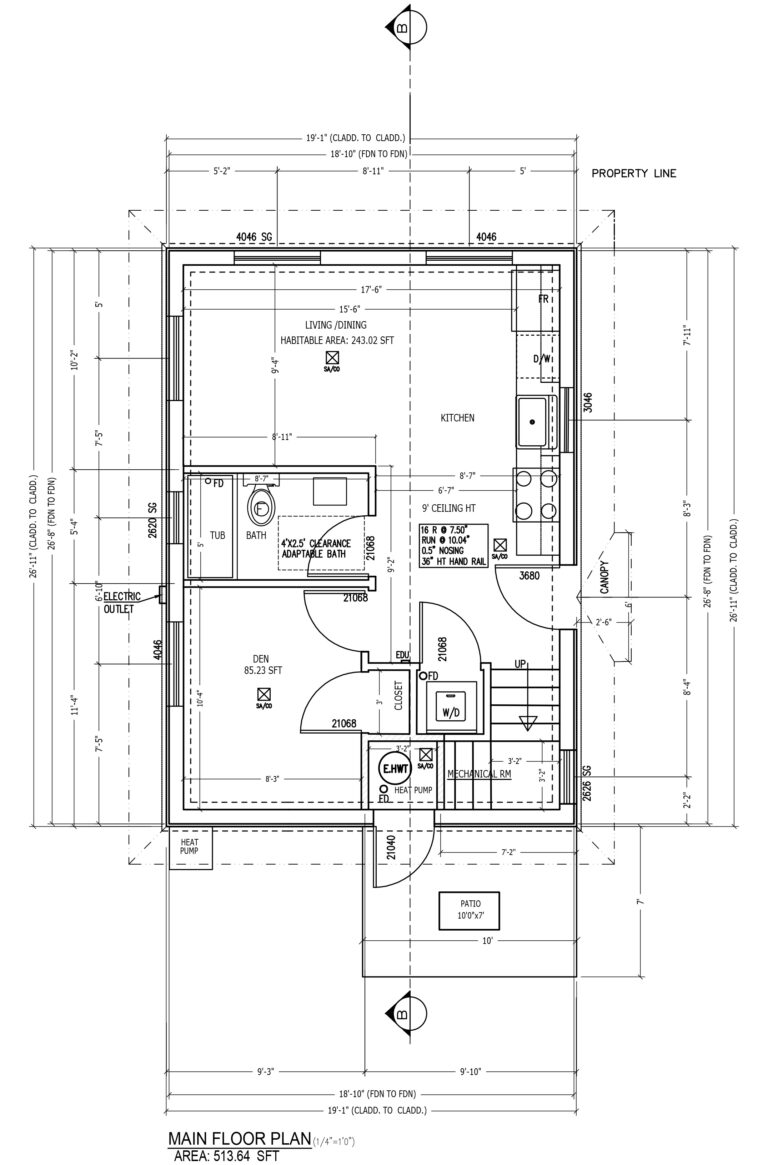
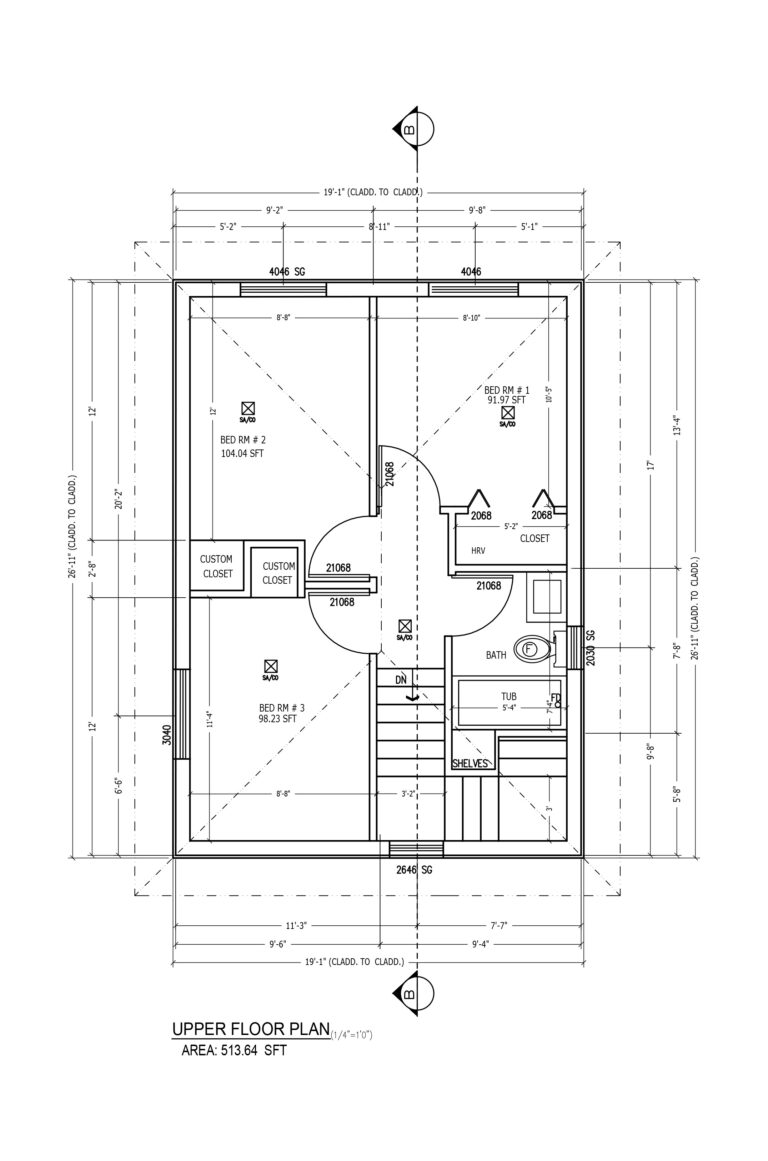
CUSTOM FLOOR PLAN LAYOUT
Layout 10
Let’s build a custom laneway based on your lifestyle, please click below to set up meeting.


