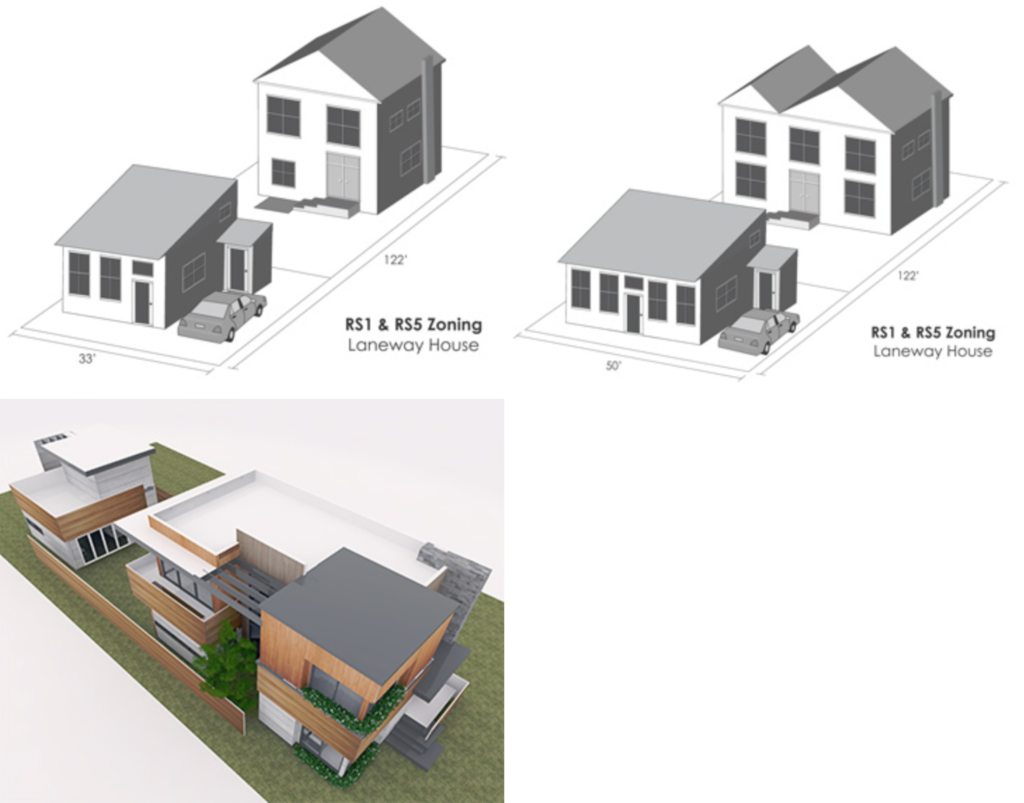ABOUT
WHAT ARE LANEWAY SUITES?
Laneway suites are an exciting new housing option recently approved for construction along all residential laneways in Vancouver. These detached buildings, located behind existing homes, provide additional rental space on low-rise residential lots. Laneway suites offer numerous benefits. First, they increase income potential for homeowners, helping to offset rising property costs. Secondly, they provide a much-needed source of housing that addresses Vancouver’s growing demand for higher densities. Lastly, laneway suites contribute positively to the liveliness and livability of our city, making them a net benefit for urban development.
LANEWAY HOUSES
A laneway house (LWH) is a small home located at the rear of a lot, near the lane. Designed for a single household, it may or may not include an attached garage.
Homeowners can add a laneway house while keeping their existing home or build one alongside a new main house.

Site Eligibility
Must have lane access:
- Be accessible via an open lane (alley).
- Located on a corner served by an open or dedicated lane, or
- Situated on a double-fronting lot with streets at both the front and rear.
Site Depth
The site must be deep enough to accommodate both a backyard and a laneway house:
- For a 1-storey laneway: up to 35 feet from the rear property line.
- For a 1.5-storey laneway: up to 26 feet from the rear property line.
- A minimum of 16 feet is required between the laneway house and the main house, including any rear deck.
- Provide two drawings showing the 26-foot and 35-foot setbacks.
Site Width
- A minimum lot width of 32 feet is required.
Fire Fighter Access
- A clear access path for firefighters must be provided from the street to the entrance of the laneway house.
- The path must be at least 3 feet wide and free of any obstructions.
